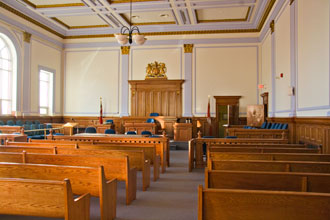
Main Courtroom, Sudbury Courthouse. Ontario, Canada

Clark County Regional Justice Center, seen from U.S. District Courthouse; Las Vegas, NV
SCOPE OF SERVICES: LSC, as consultant to an architectural firm contracted with the Ontario Realty Corporation (comparable to the U. S. General Services Administration), drafted the document, based on observations made during site visits to Ontario Courthouses and case studies of recently constructed US courthouses. The concept includes well-established design rules to achieve safe and secure interior designs, structural and material principles to address external threats, and adaptations of CPTED techniques to designs of site exteriors.
DATE:
2006 - 2007
REFERENCE: Peter
Berton, Partner, The Ventin Group Architects, 72 Stafford Street,
Suite 200, Toronto, Ontario, Canada 6J 2R9, Tel 416 588 6370
RESPONSIBILITIES: Carried out the above services as consultant to the referenced architectural firm.